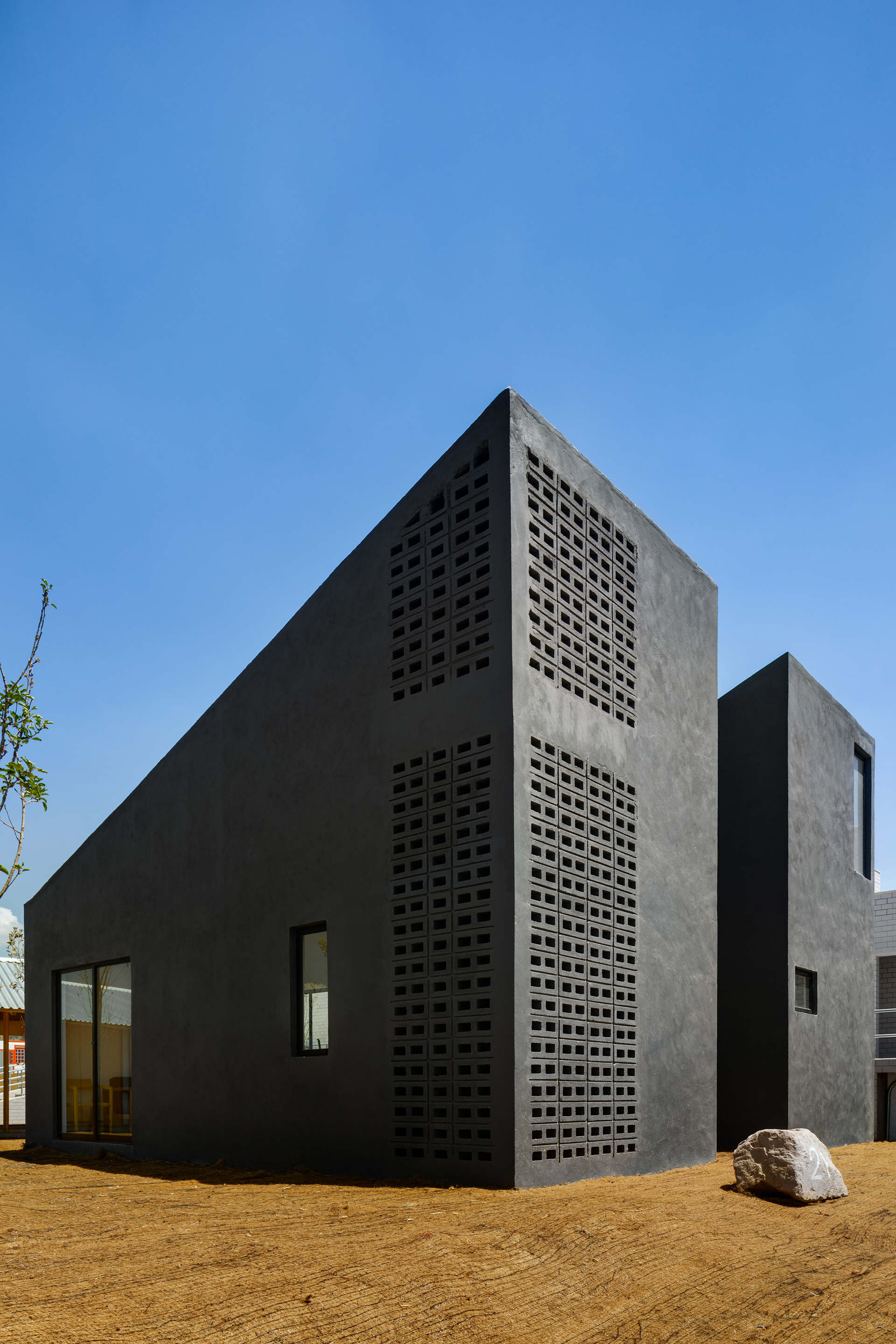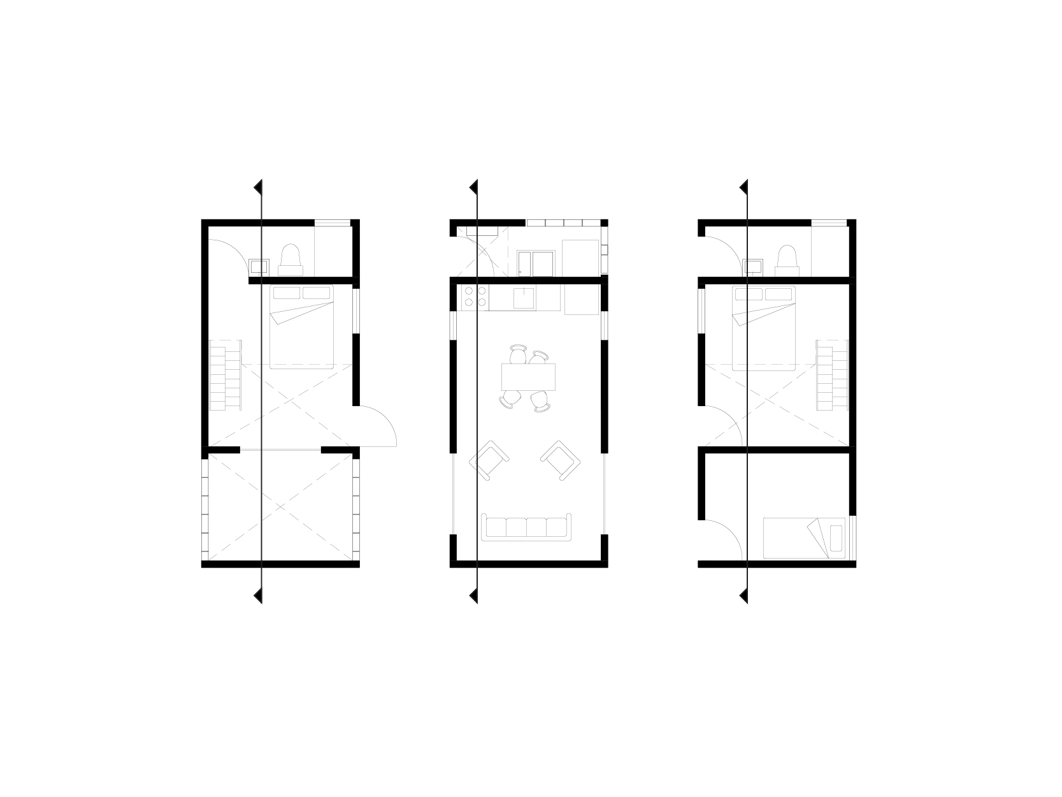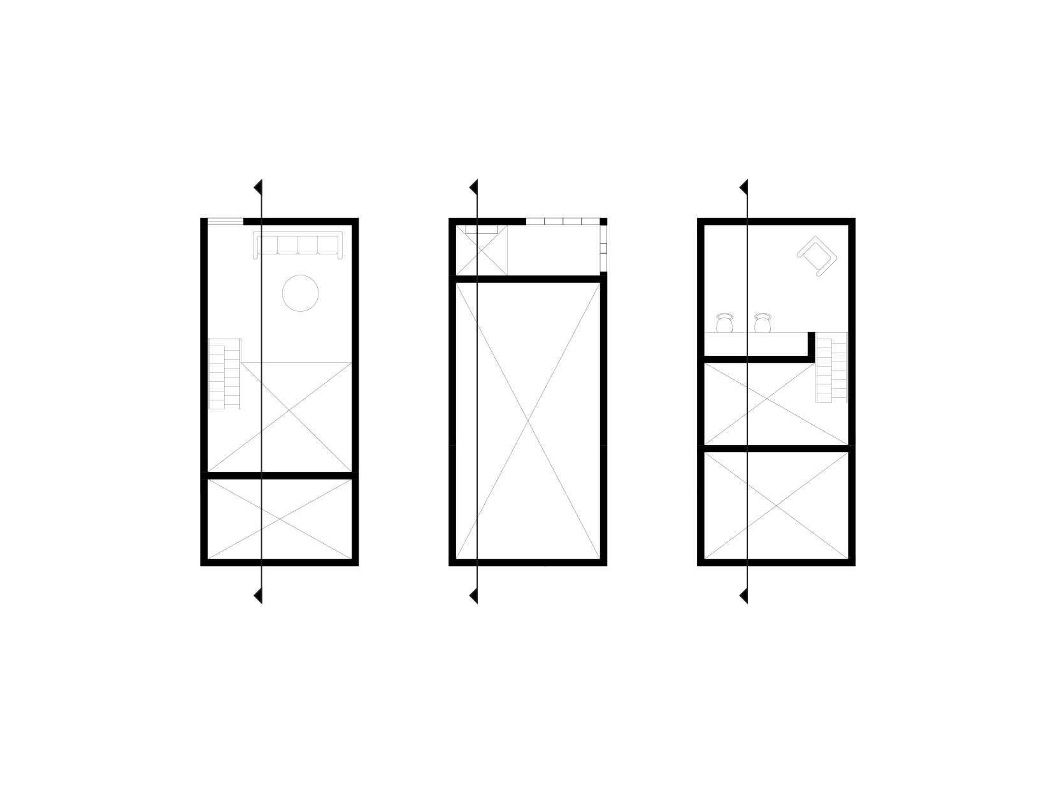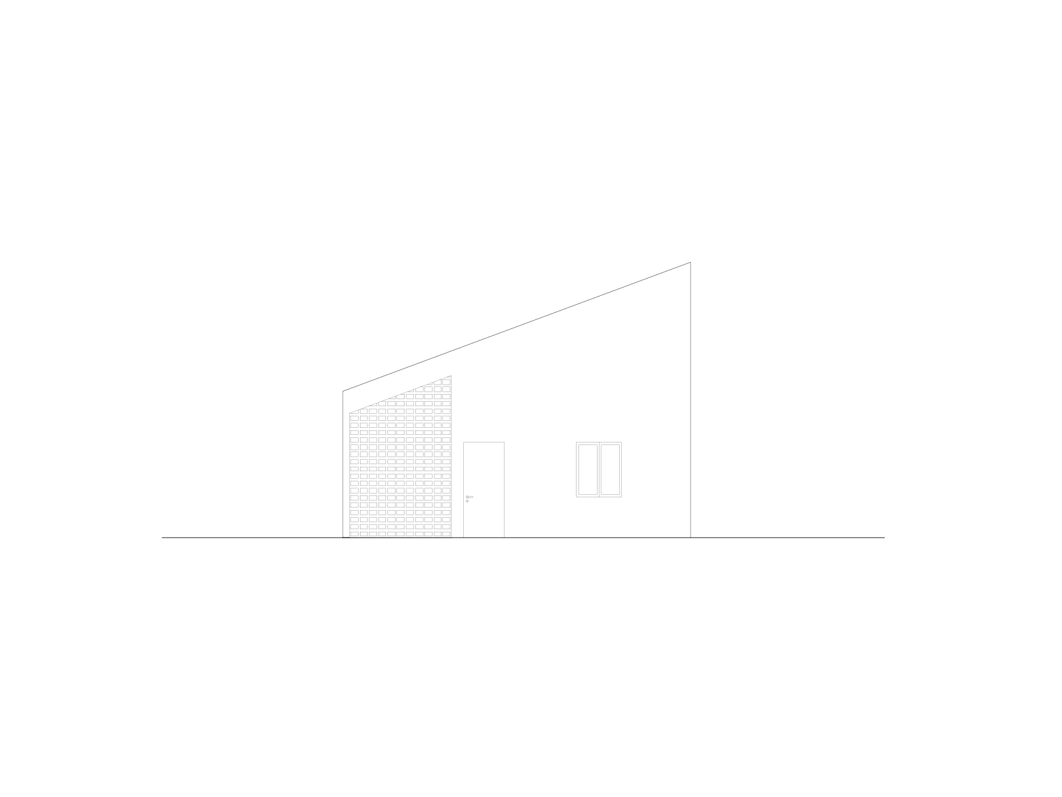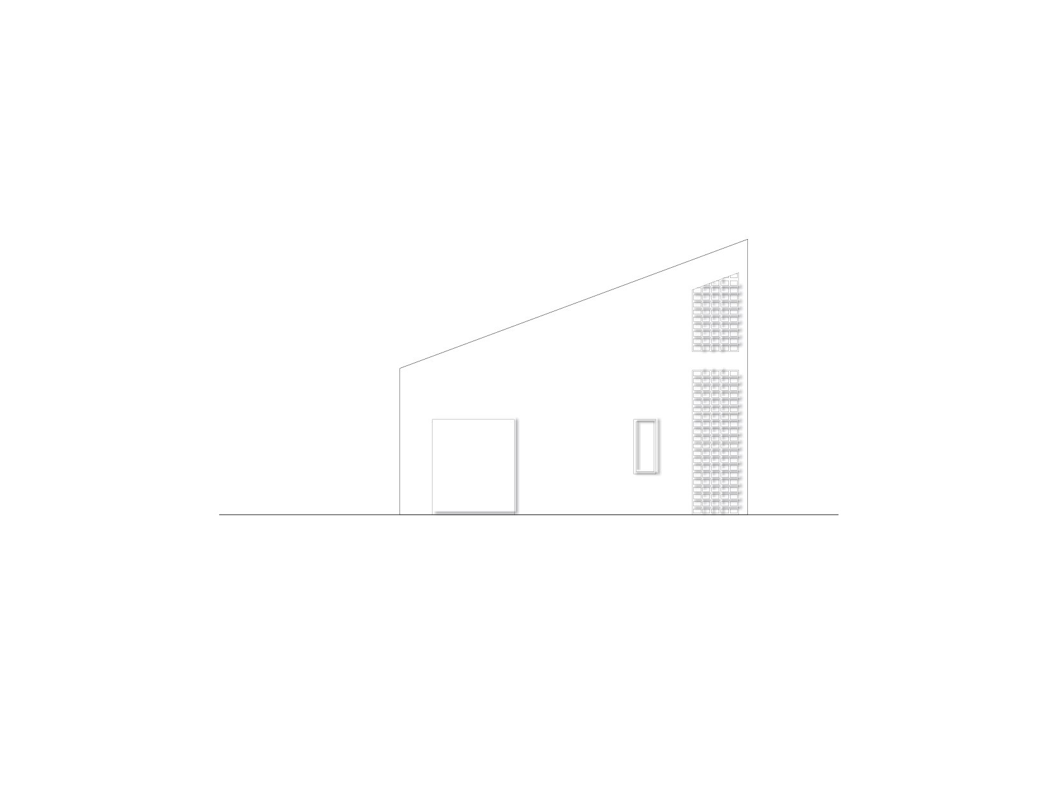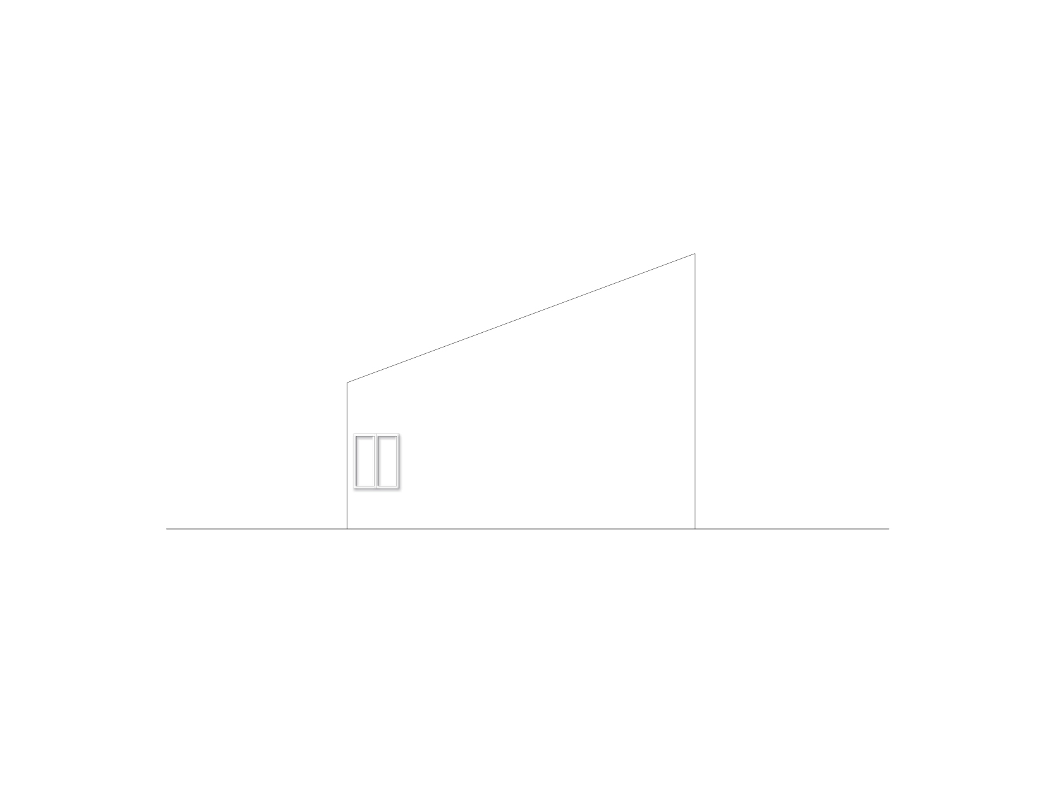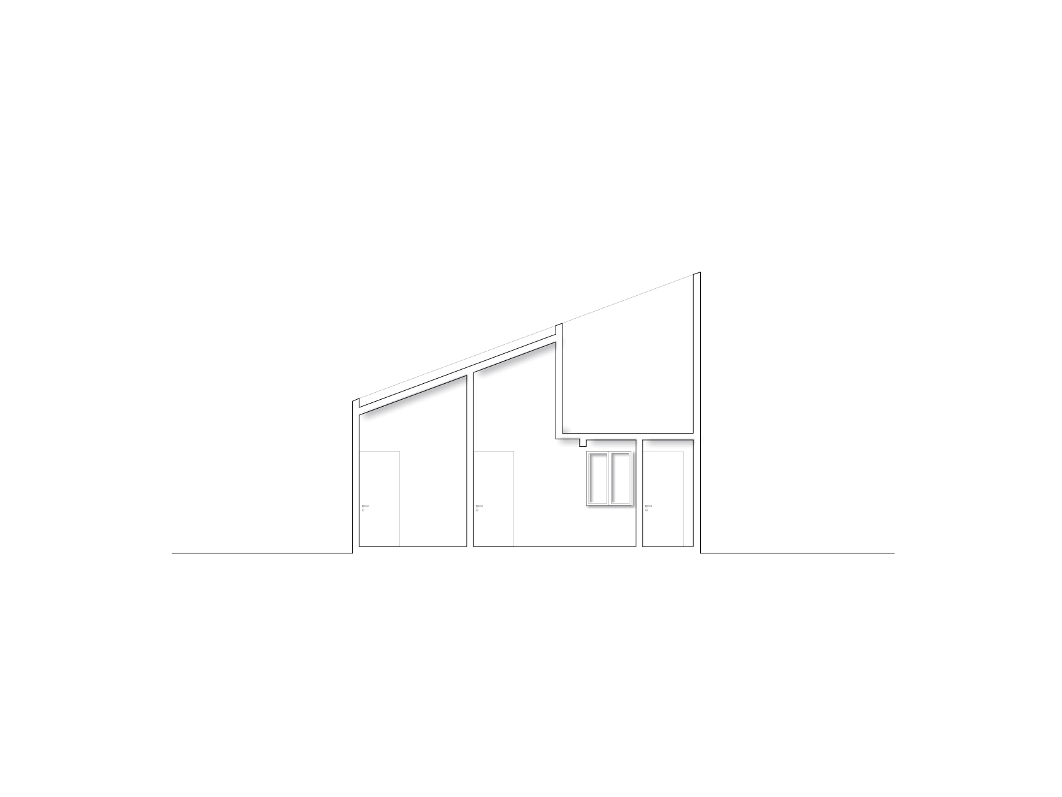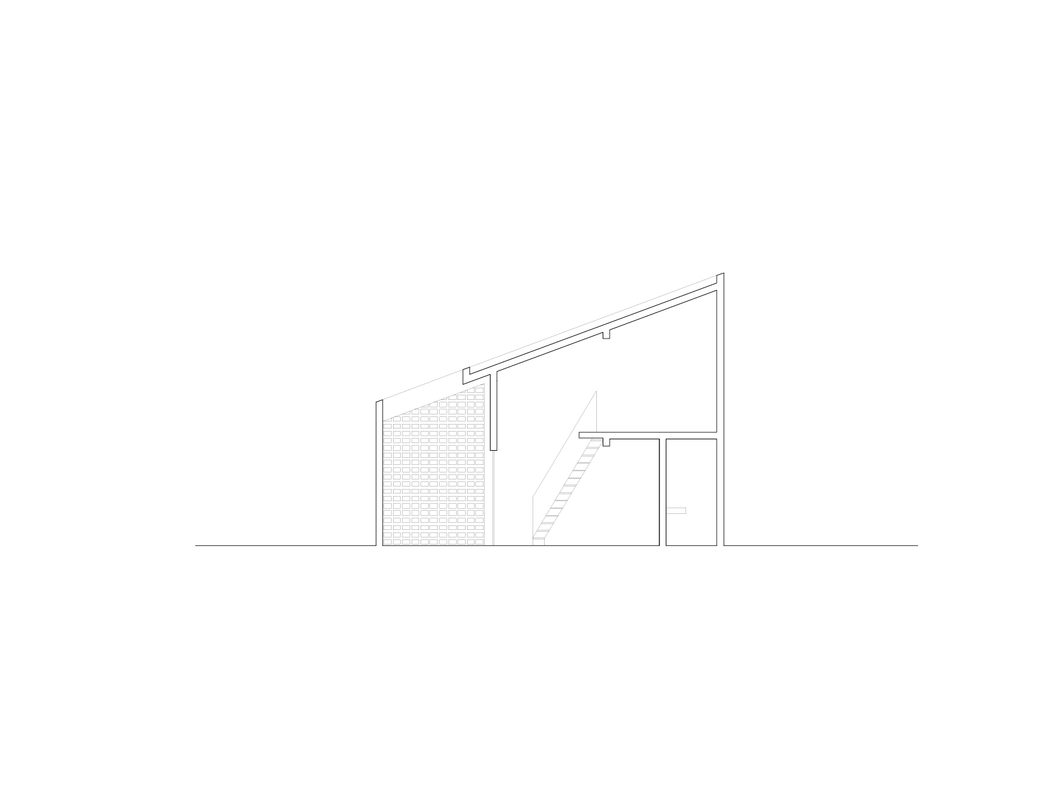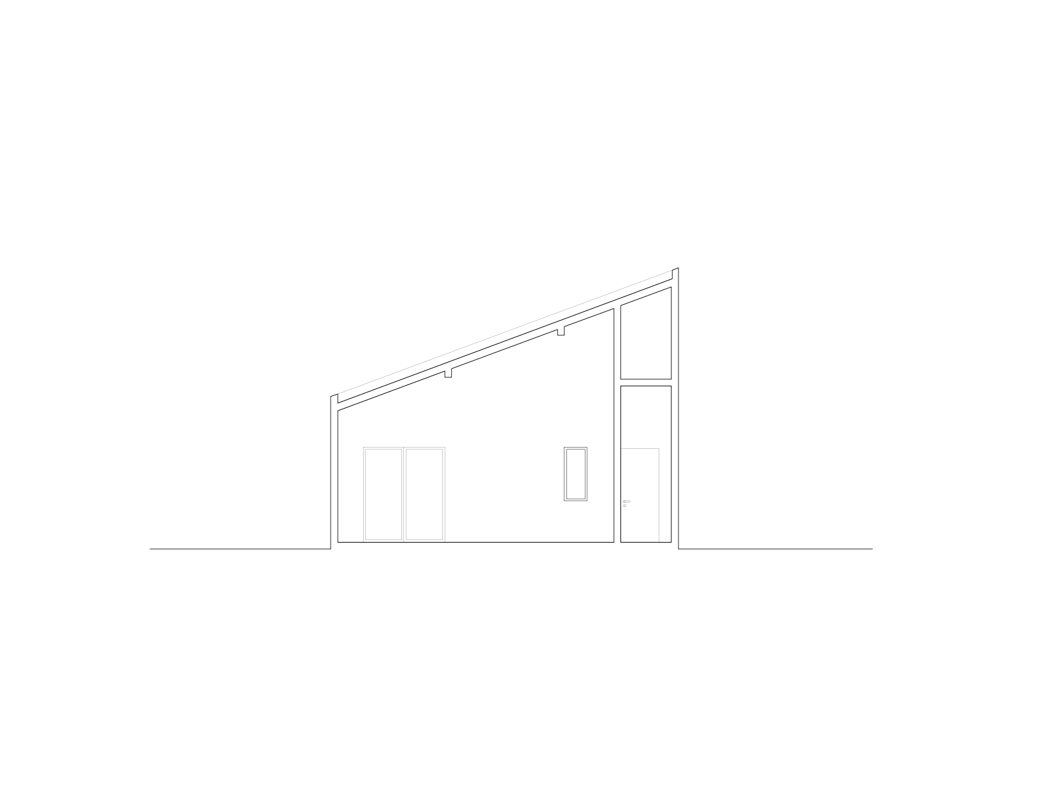Productive House
Apan, Hidalgo, Mexico, 2020
Productive House consists of a singlefamily dwelling that is formed by a basic module of 30.00 m2 of useful area. It includes an indoor platform and has the capacity to add extra modules that can be articulated through patios. The dimensions of the patios can vary according to the user’s requirements and the desired proximity between the modules. The patios that separate each dwelling allow all four walls of each module to have crossed ventilation and receive natural light. The flexible articulation between the volumes creates a house that can grow progressively with a central module that concentrates and distributes the installations. This efficiency in the installations allows for an organic disposition between the dwellings and the capacity to keep adding modules according to future needs. The inclined form of the roof comes from the indoor platform that hides the water and gas tanks from the exterior and allows for a double height space towards the ground floor. The project’s basic concept is for the dwelling to develop along with the family’s growth, adapting to their needs. The first stage corresponds to the 37.5 m2 central module, with (3.2 x 7.4 m2 plus an indoor platform of 3.5 x 2.0m2). To this module -living room, dining room, kitchen and bathroom on the ground floor and a room on the platform-, one can add a second 37.5m2 module with two bedrooms, a bathroom and a studio on the platform, and a third module with another bedroom with its own bathroom and workshop or agricultural storage space on the ground floor. The program can switch between the proposed modules and allow for different dispositions. The spaces can be located so that they follow local traditions. For instance, the kitchen can be oriented outwards or have the bathrooms accessed from the outside. The inclined volumes, the interchangeable disposition of the program, and the use of different materials reject the monotony of the common dwelling and give each individual one a sense of identity. The proposal arises for Southeast San Juan del Río Municipality, in the locality Arcila. It is an agricultural area that has inspired us to propose dwellings that will use bales of corn as a constructive system, thus generating the auto-construction of easily reproduced, sustainable, ecological dwellings with excellent thermal and acoustic properties. The modules can also be constructed with concrete block, bricks, and roofs of metal sheets or concrete. The ease with which materials can be modified and the different combinations that can be created with them seek to provide a variability for the dwellings so they can adapt to different areas and economies.
