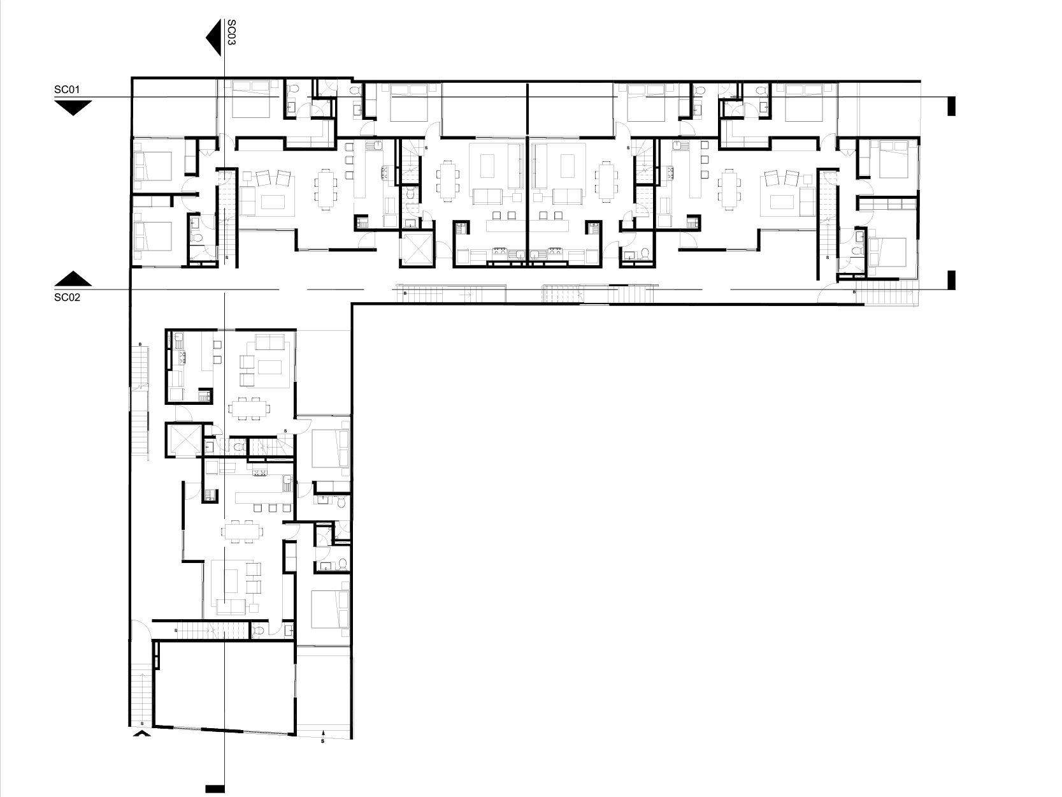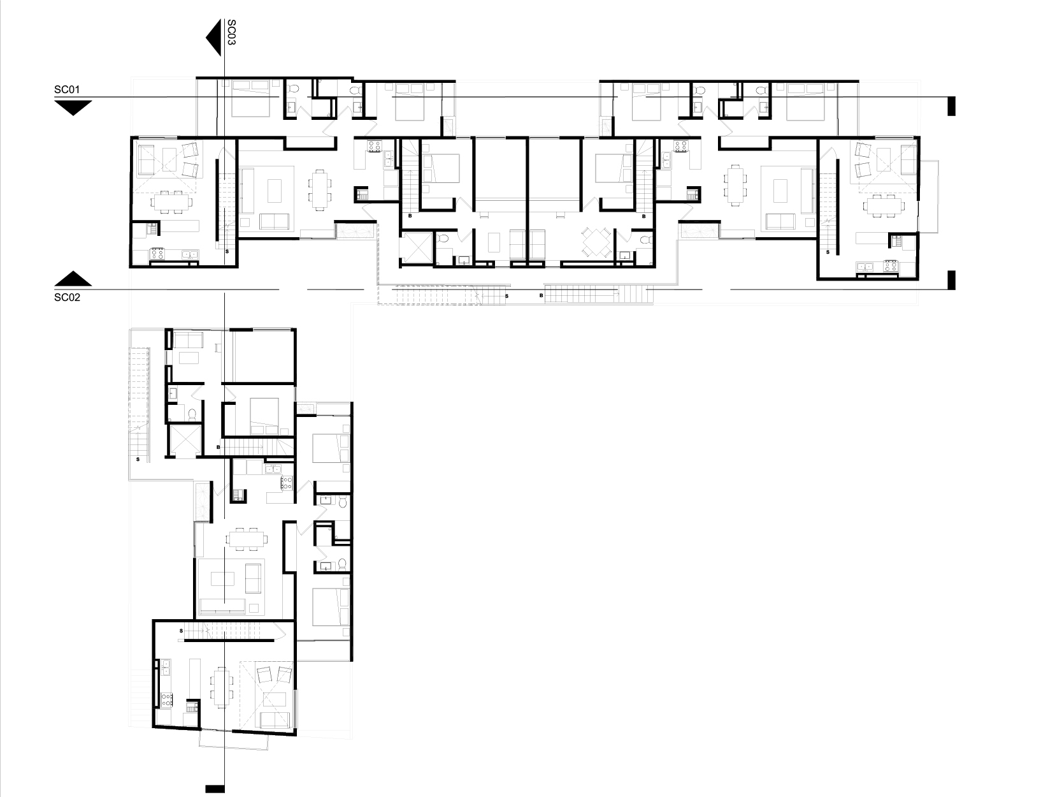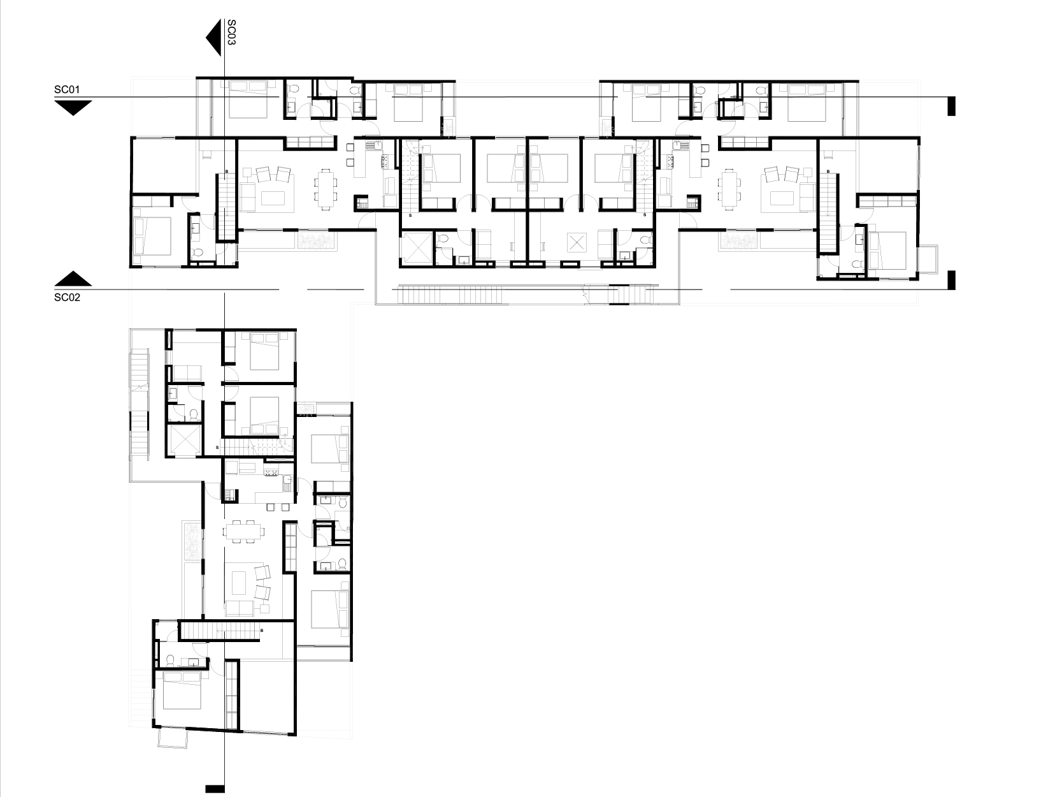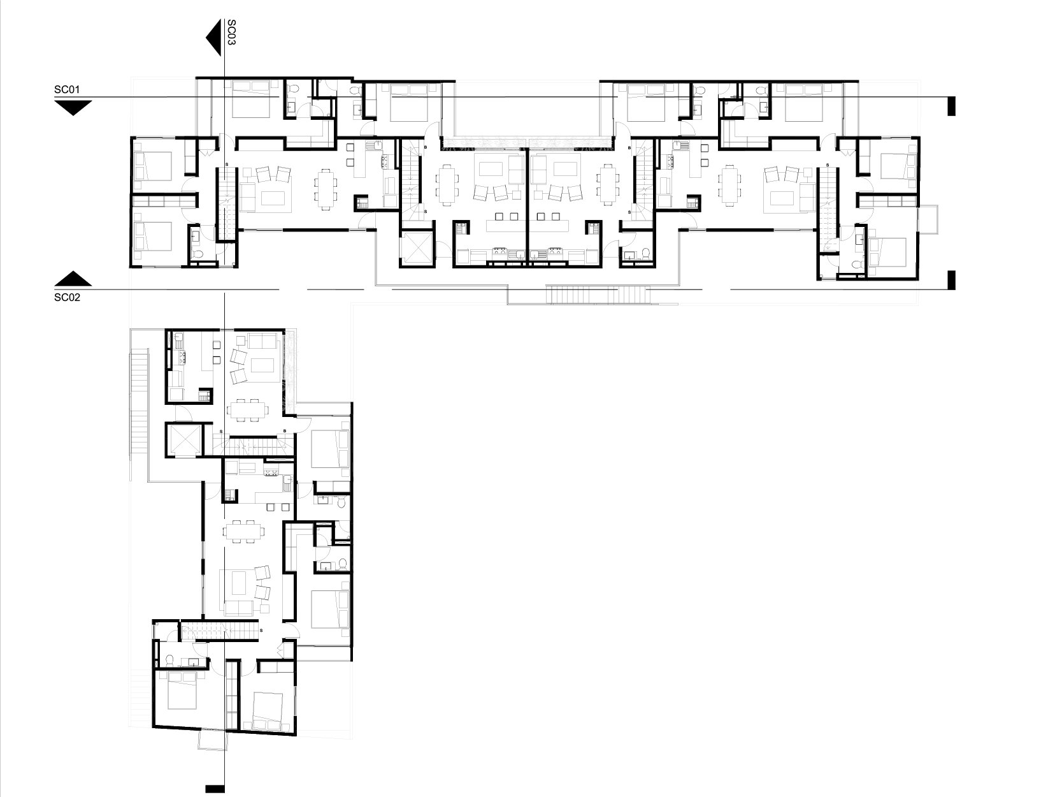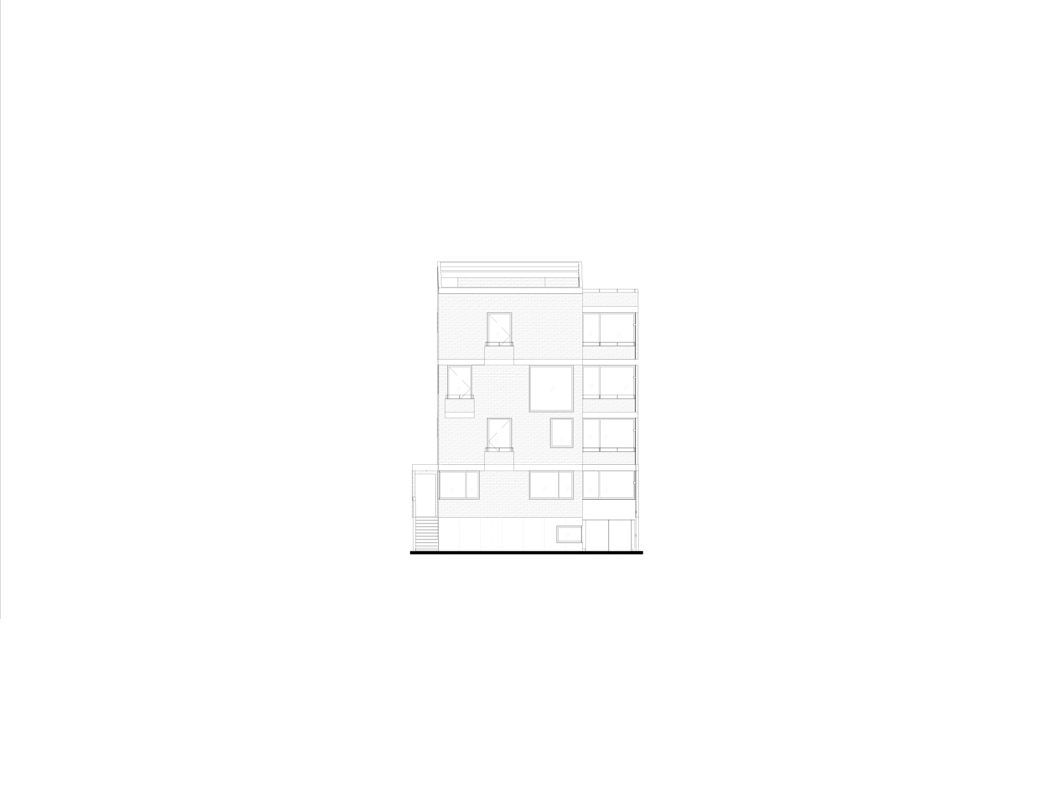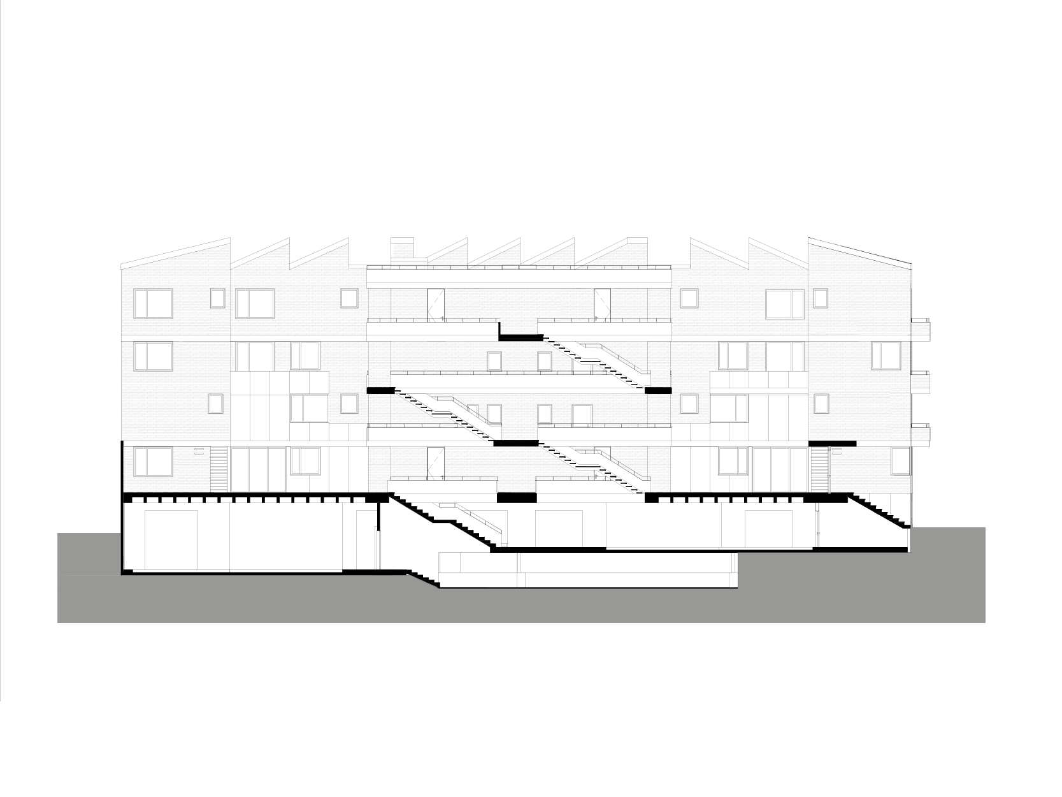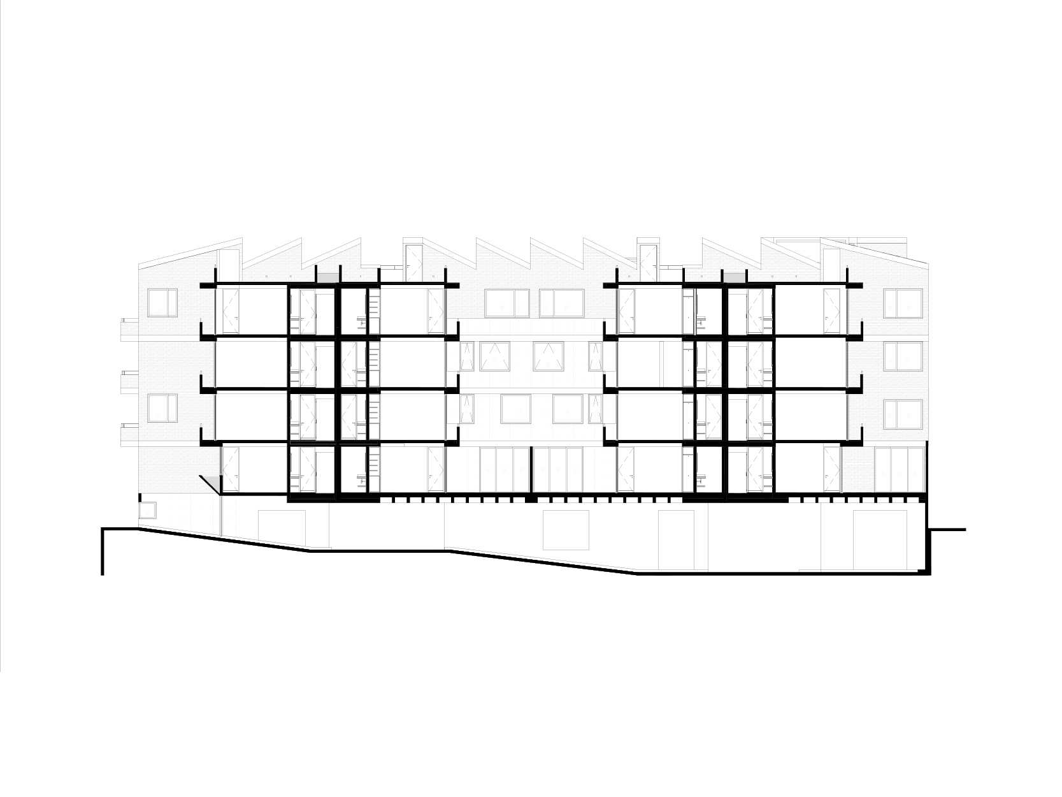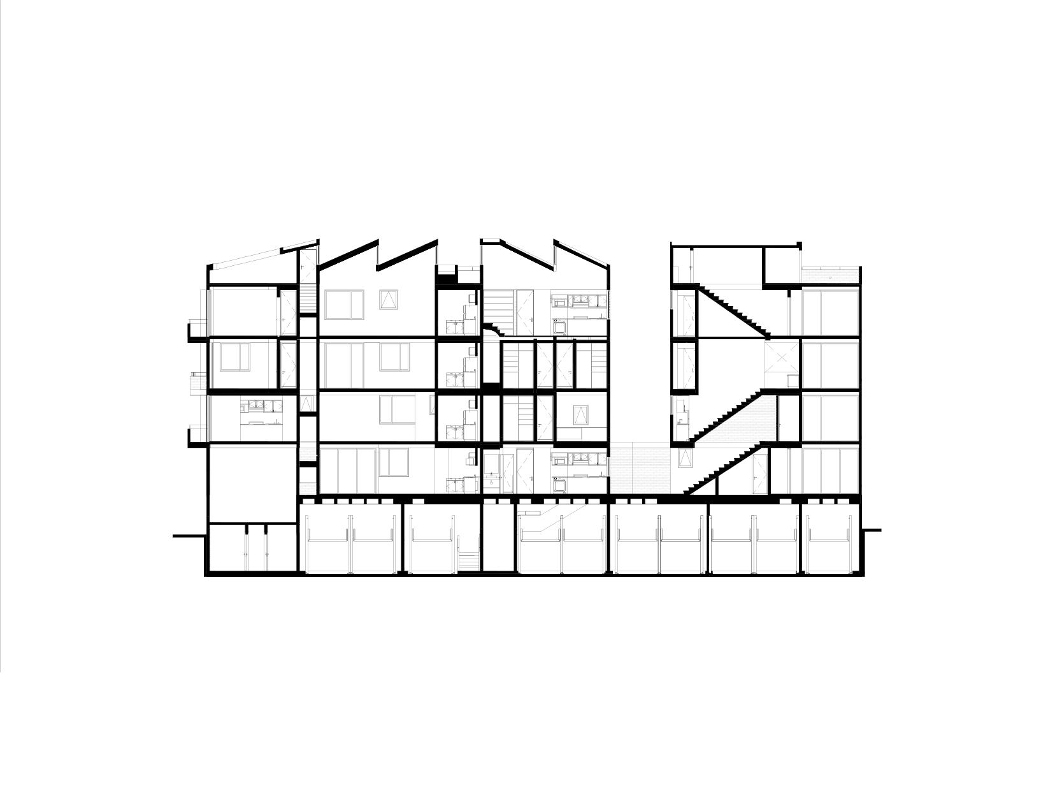Vecindad Monte Albán
Mexico City, Mexico, 2020
The project is composed of 24 dwellings built in 3 levels, with 6 different typologies, a series of patios, and multiple-use spaces. The building is located in two sites that form an “L” shape plot as they join at the back and have two perpendicular fronts towards the street. This disposition, with two narrow fronts and two large, slender bodies that are joined at the back, gave way to a project with a series of patios and open corridors that link the different apartments. The idea was to create openings along the site in order to provide better sunlight, cross ventilation, and a greater sense of amplitude for the units. The project has approximately 2,000 square meters, and one fourth of that area is destined for external spaces. The units vary in dimensions and layouts, they range from 40 square meters to 70 square meters, some are duplex, while others have a balcony, a terrace or a small patio. The project offers a reinterpretation of the historical neighborhood model “vecindades” and provides different alternatives to access the units; each time, with circulations that become common patios and terraces. This way, patios and terraces create a sequence of pathways and external spaces that seek to recreate a sense of neighborhood and appropriation of the space. The project also has allocation for parking in a semi-basement and áreas for multiple-uses towards the street. Both facades, despite being located in very different streets, retain a unifying design and seek to create their own identity within an irregular neighborhood. The serrated roof is meant to provide natural light to the upper level units and to help bring continuity to the project. This way, it demonstrates that the two separate facades are not the only design, but that it encompasses the whole complex; one that manages to open its dwellings in four or even five directions, thanks to its facades towards the sky, along its longer, less visible and more challenging side.











