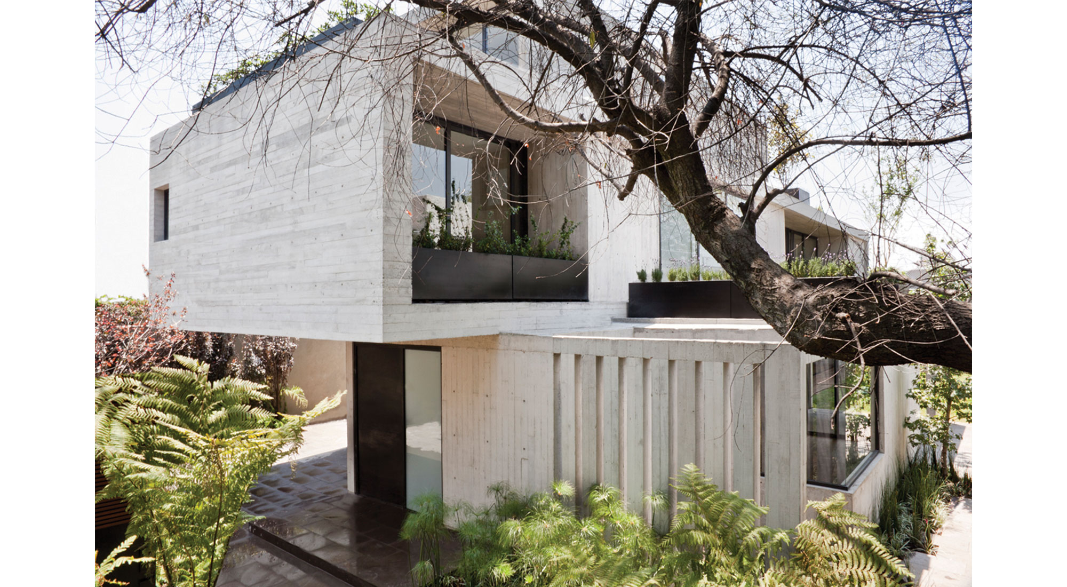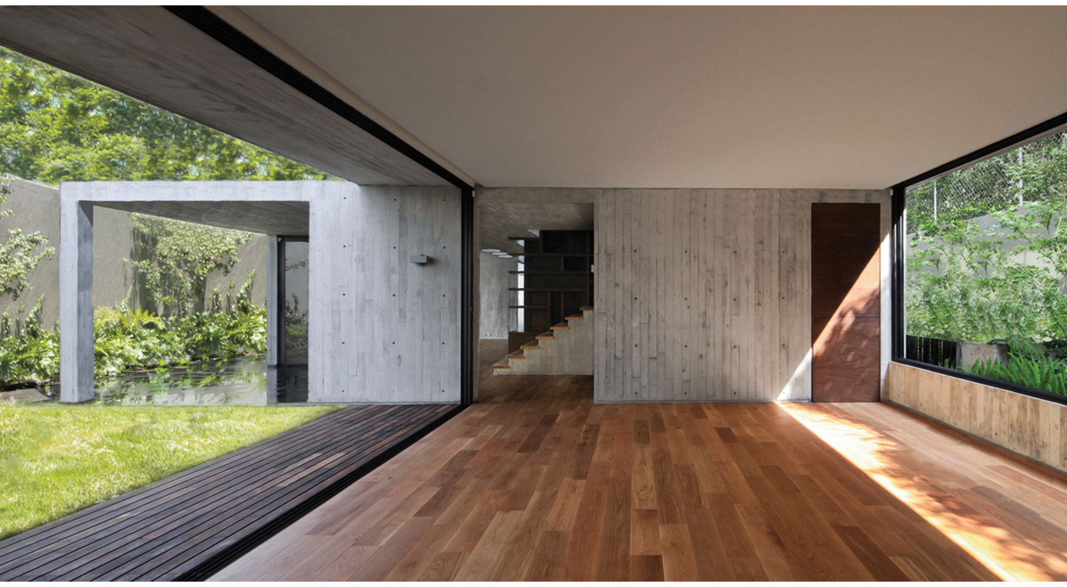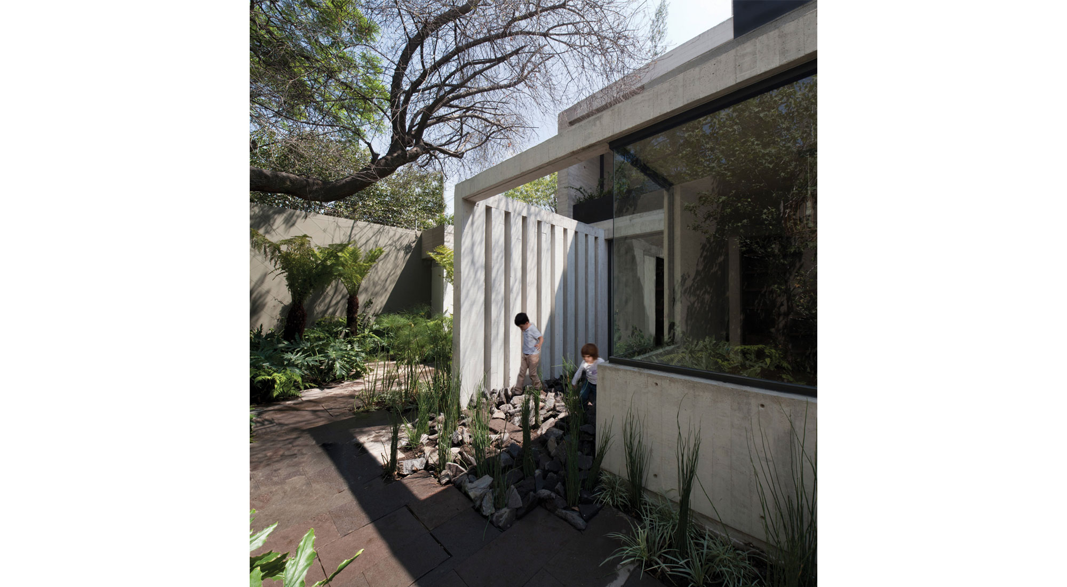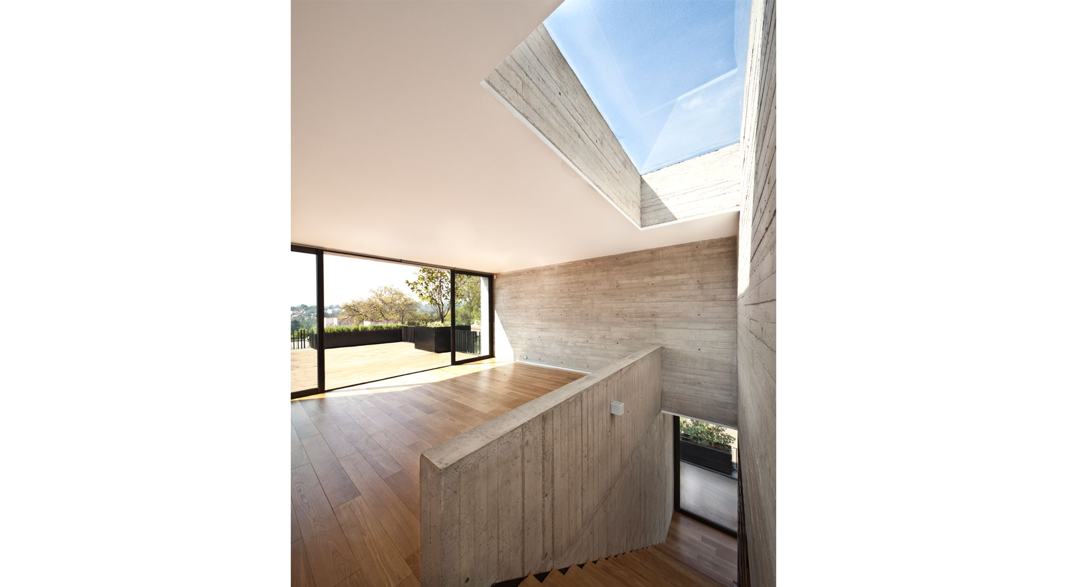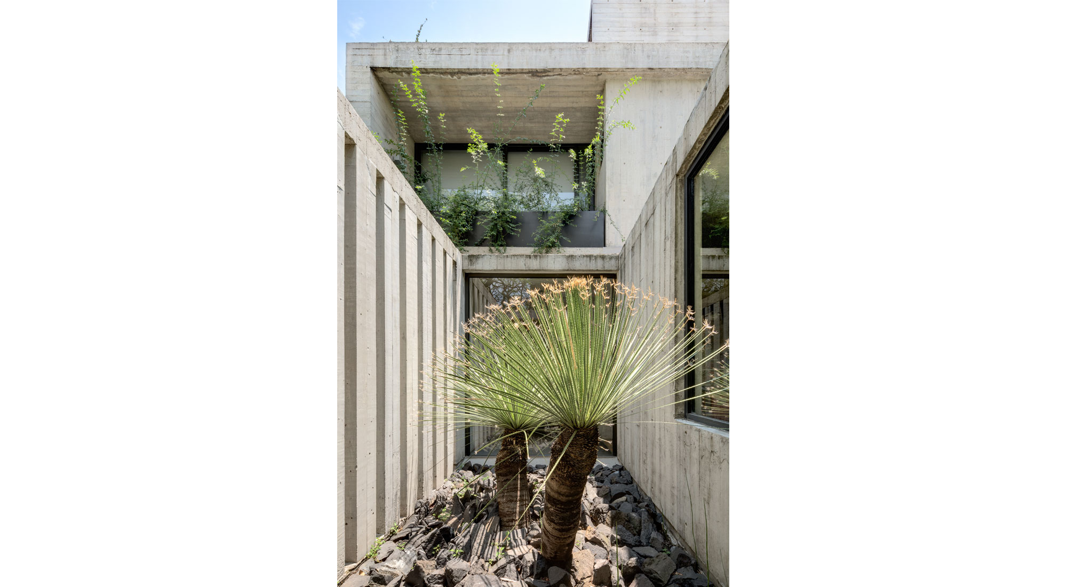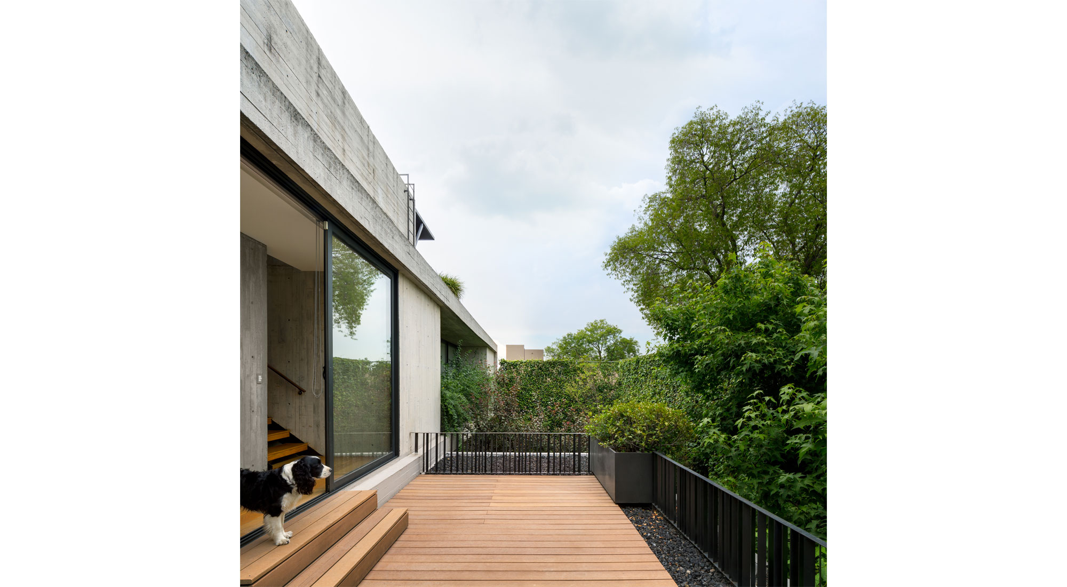Maruma House
Ciudad de Mexico, 2011
The house is located in a 500 square meter site with rectangular shape, surrounded by single family houses, and is separated as possible from the site limits accentuating the independency from the houses near to it. By following the shape of the site, a long shaped volume was designed, which is elevated over a transparent body open to a garden at ground floor. Another rectangular volume, though smaller, is placed over the second level thus following the volumetric play on the superposed bodies, while it opens by means of terraces on both extremes.
