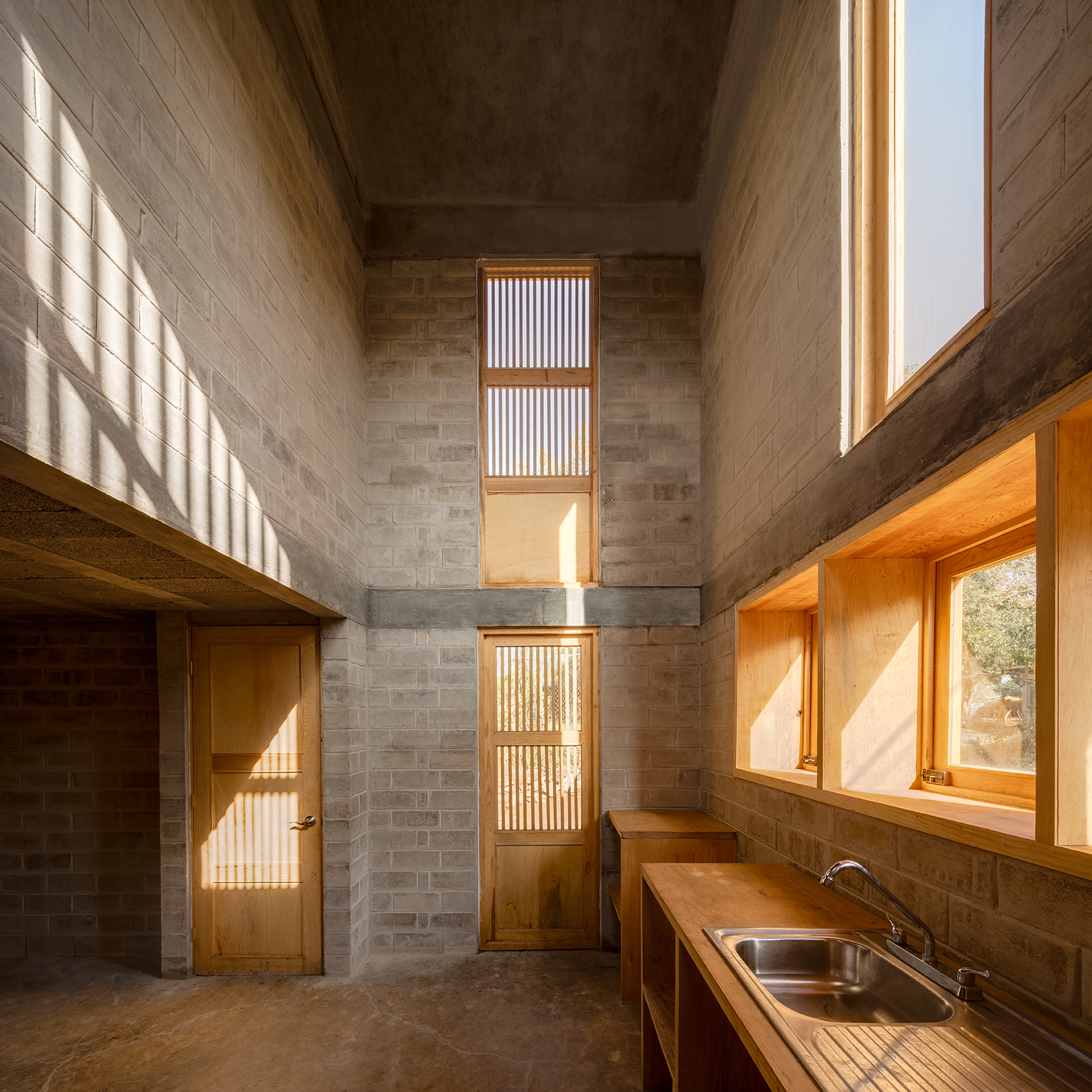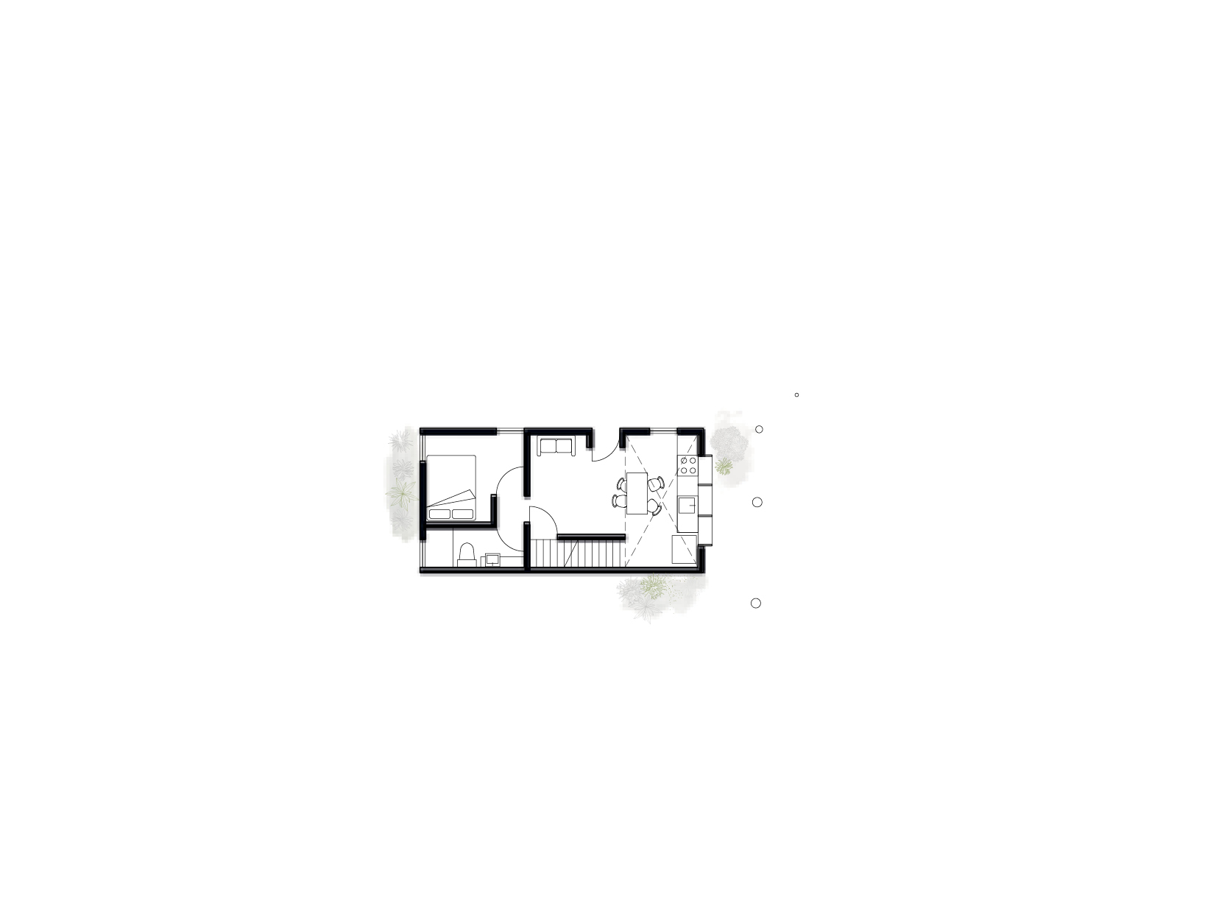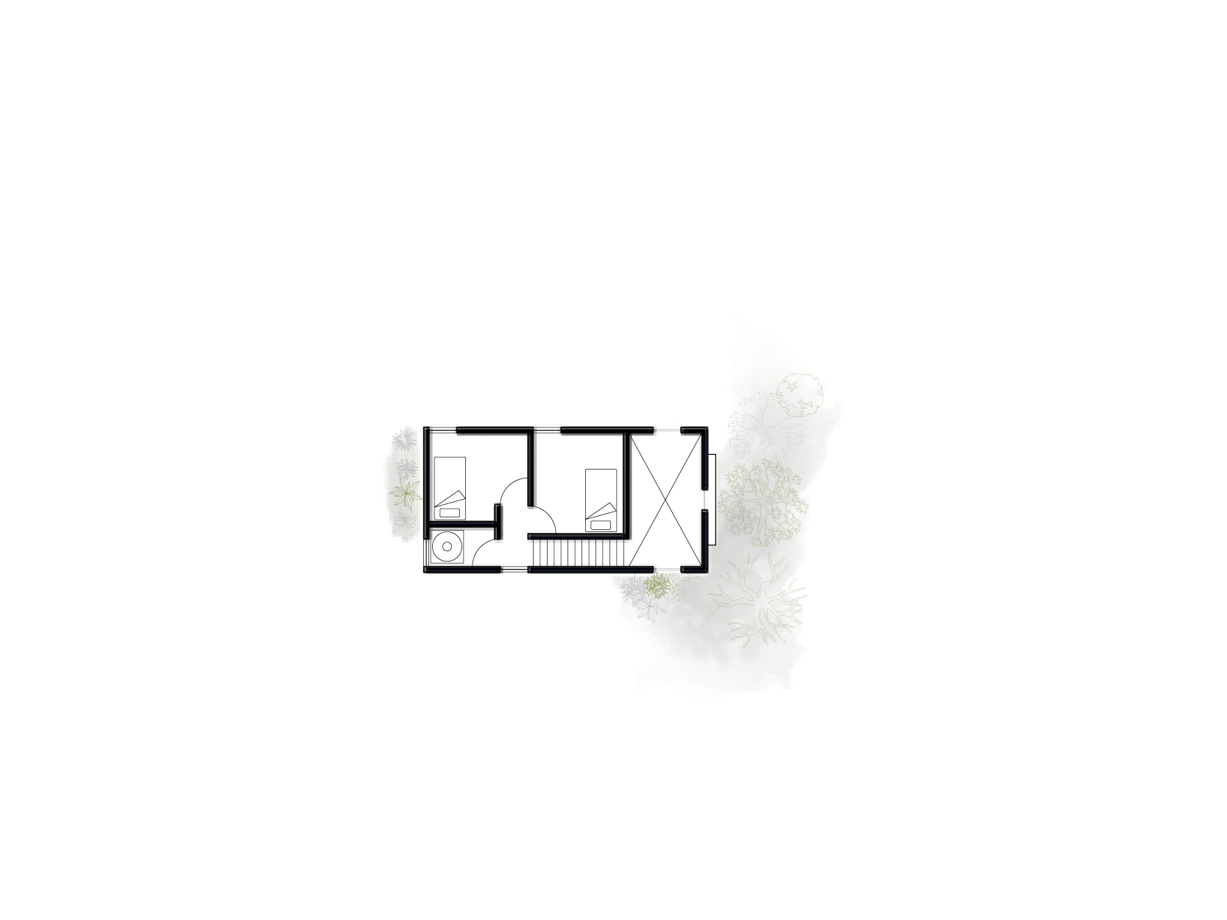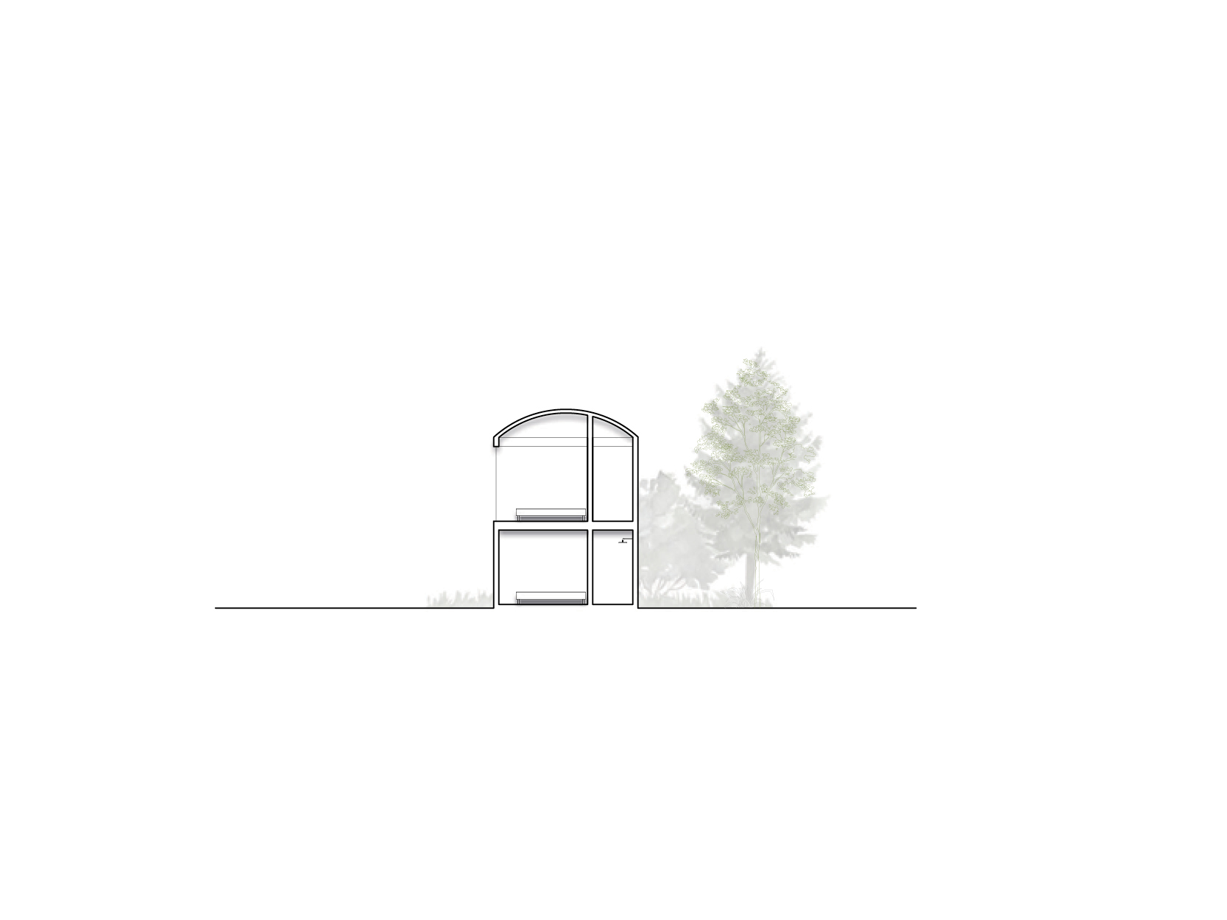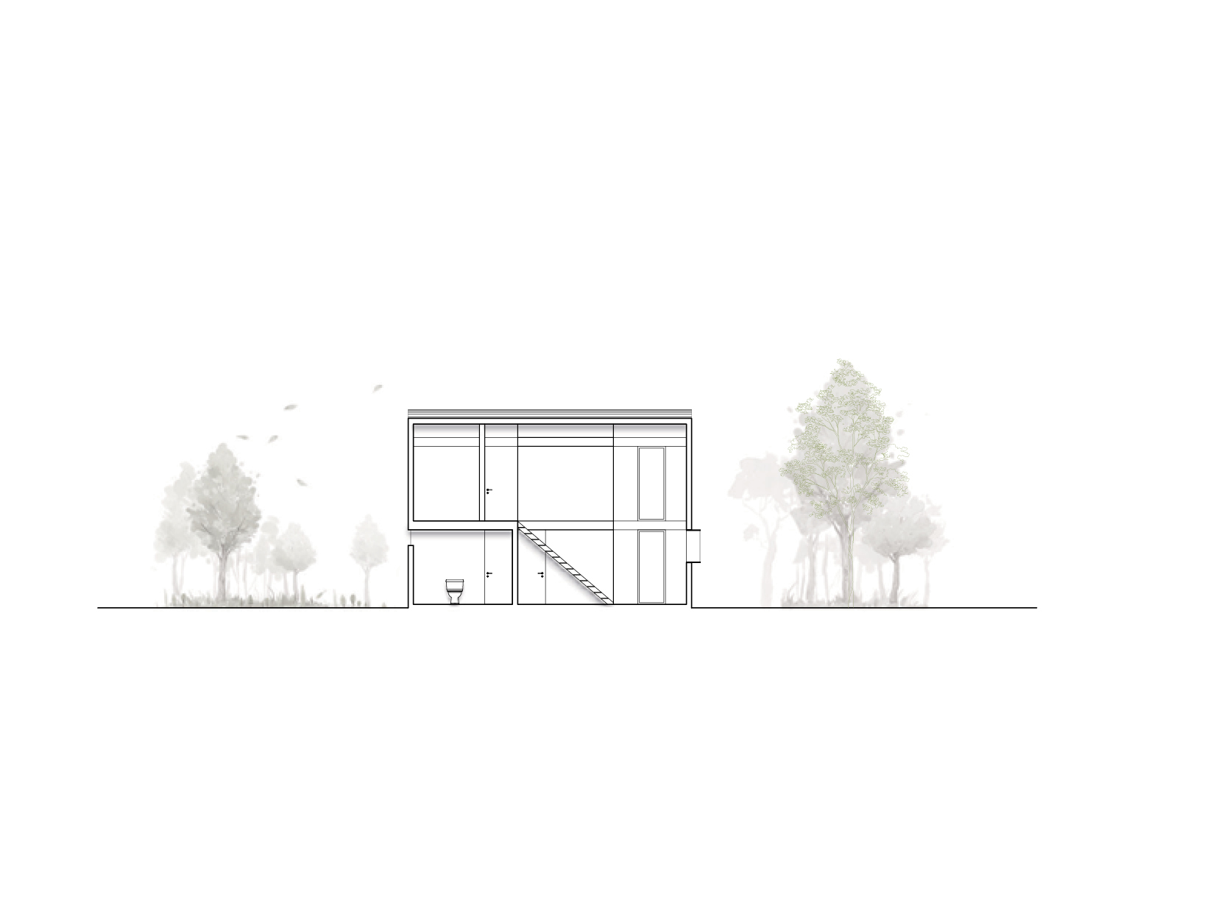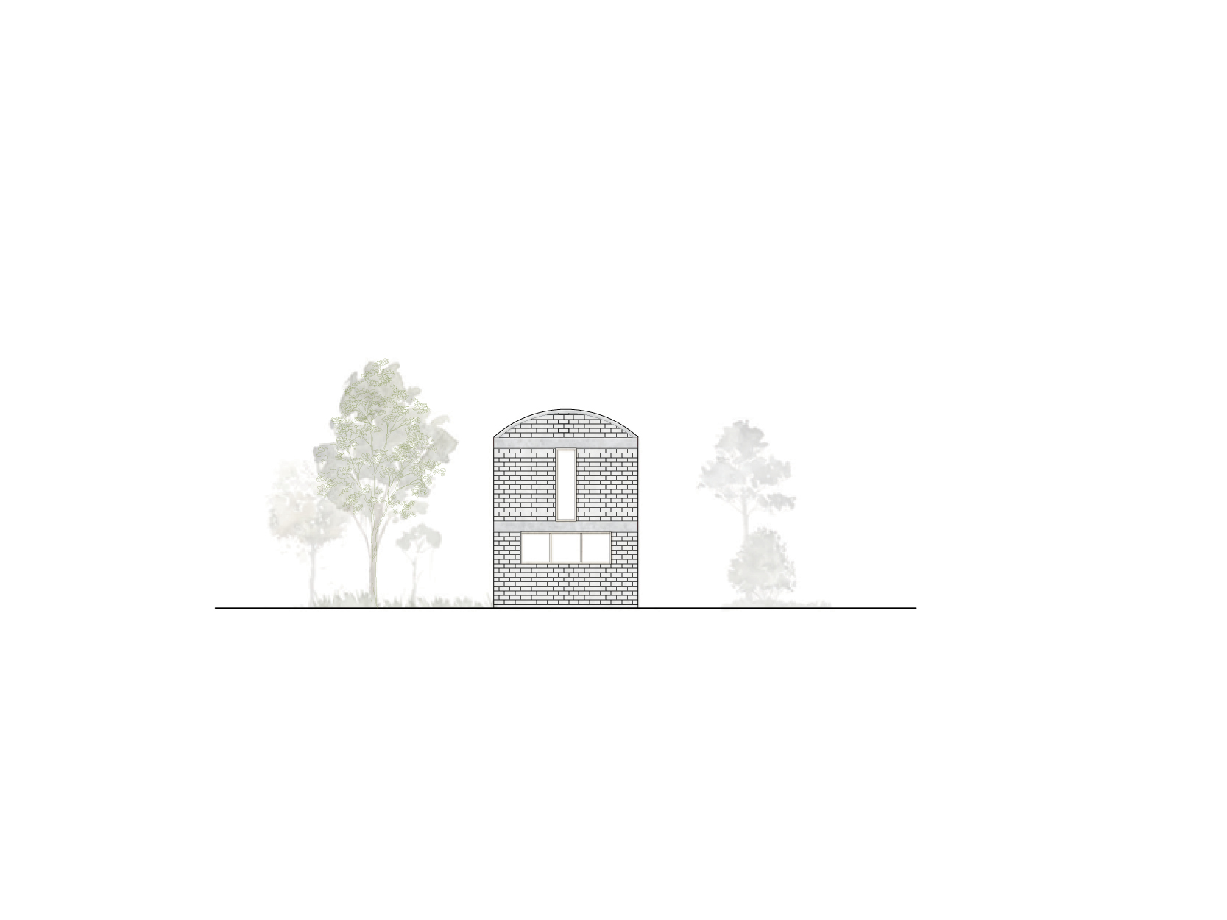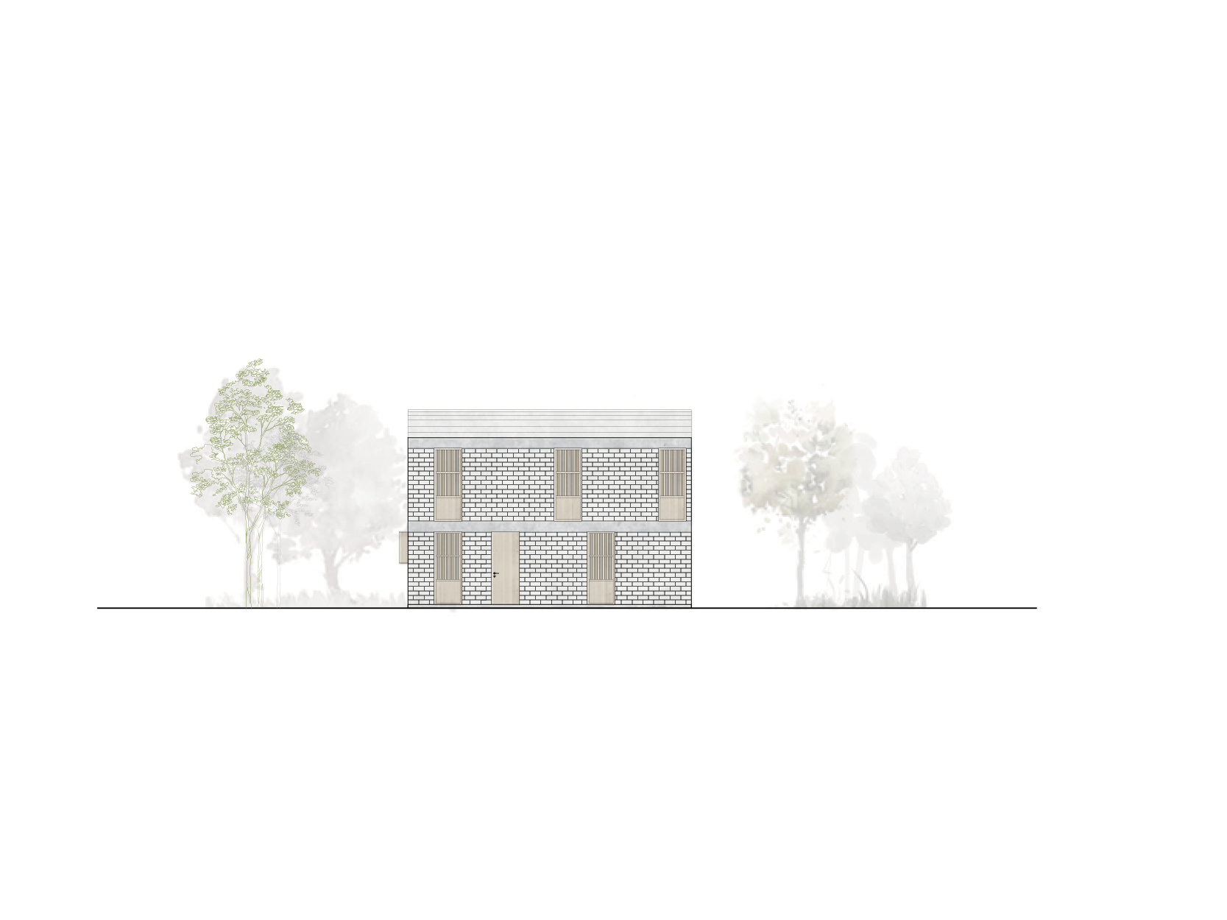This project was born as a solution for a family who lost their home during the 2017 earthquake. Eva, a single mother with four children, needed a house that provided safety not only in a structural and material sense, but also in terms of privacy and protection from the outside. The solution offers a prototype for a minimum dwelling of 50 square meters with different architectural programs that can be extended from one bedroom to three bedrooms inside a rectangular volume with a vault ceiling. The house occupies a 4×8 meter rectangular plan, it was planned with minimal dimensions and a flexible program. It has two levels and allows a double height space for the living room, dining room, and kitchen. Therefore, even with minimal dimensions, the design creates spacious rooms and well lit spaces for the family. Every room has natural light and cross ventilation.
Only two materials were used throughout the whole project: concrete blocks and wood. From the concrete floors, to the block walls and the barrel vault, the materials have a natural finish that create continuity and simplicity. The project is the result of building with minimum resources and thinking about the future maintenance of the house in the simplest terms. The house opens up to the East, South and West in order to have sun throughout the day and warm spaces year round. The idea was to provide as much amplitude and space using the least amount of area in the site in order for the family to grow crops in their plot. This also provides a space in the upper floor for the children to sleep in that ensures their safety during the night. That is why the solution emphasizes its verticality.
